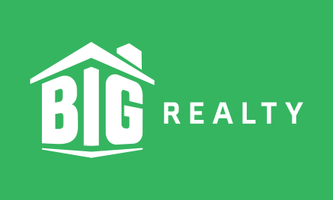4747 Lewis And Clark Trl Summerville, SC 29485
UPDATED:
Key Details
Property Type Single Family Home
Sub Type Single Family Detached
Listing Status Active
Purchase Type For Sale
Square Footage 2,498 sqft
Price per Sqft $124
Subdivision Charleston Chase
MLS Listing ID 25010421
Bedrooms 4
Full Baths 2
Half Baths 1
Year Built 2012
Lot Size 7,840 Sqft
Acres 0.18
Property Sub-Type Single Family Detached
Property Description
Location
State SC
County Charleston
Area 32 - N.Charleston, Summerville, Ladson, Outside I-526
Rooms
Primary Bedroom Level Upper
Master Bedroom Upper Ceiling Fan(s), Garden Tub/Shower, Walk-In Closet(s)
Interior
Interior Features Ceiling - Smooth, Tray Ceiling(s), High Ceilings, Garden Tub/Shower, Kitchen Island, Ceiling Fan(s), Eat-in Kitchen, Family, Entrance Foyer, Pantry, Separate Dining
Heating Natural Gas
Cooling Central Air
Flooring Carpet, Vinyl, Wood
Window Features ENERGY STAR Qualified Windows
Laundry Washer Hookup, Laundry Room
Exterior
Garage Spaces 2.0
Utilities Available City of Goose Creek
Roof Type Asphalt
Total Parking Spaces 2
Building
Lot Description Interior Lot
Story 2
Foundation Slab
Sewer Public Sewer
Water Public
Architectural Style Colonial, Traditional
Level or Stories Two
Structure Type Vinyl Siding
New Construction No
Schools
Elementary Schools Ladson
Middle Schools Deer Park
High Schools Stall
Others
Financing Cash,Conventional,FHA,State Housing Authority,VA Loan
Special Listing Condition 10 Yr Warranty



