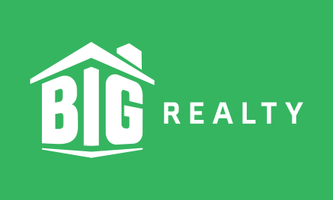1025 Riverland Woods Pl #1023 Charleston, SC 29412
OPEN HOUSE
Sat Apr 26, 11:00am - 2:00pm
UPDATED:
Key Details
Property Type Townhouse
Sub Type Single Family Attached
Listing Status Active
Purchase Type For Sale
Square Footage 1,290 sqft
Price per Sqft $356
Subdivision The Retreat At Riverland
MLS Listing ID 25010438
Bedrooms 2
Full Baths 2
Year Built 2005
Property Sub-Type Single Family Attached
Property Description
Location
State SC
County Charleston
Area 21 - James Island
Rooms
Master Bedroom Ceiling Fan(s)
Interior
Interior Features Ceiling - Smooth, High Ceilings, Elevator, Walk-In Closet(s), Ceiling Fan(s), Living/Dining Combo, Utility
Heating Electric
Flooring Carpet, Ceramic Tile, Wood
Fireplaces Number 1
Fireplaces Type Living Room, One
Exterior
Exterior Feature Balcony
Garage Spaces 1.0
Community Features Clubhouse, Elevators, Gated, Pool, Trash
Utilities Available Charleston Water Service, Dominion Energy
Roof Type Architectural
Porch Covered, Screened
Total Parking Spaces 1
Building
Lot Description 0 - .5 Acre
Dwelling Type Condo Regime,Condominium
Story 1
Sewer Public Sewer
Water Public
Structure Type Brick Veneer
New Construction No
Schools
Elementary Schools James Island
Middle Schools Camp Road
High Schools James Island Charter
Others
Financing Cash,Conventional,FHA,VA Loan



