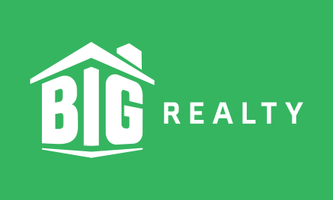1025 Riverland Woods Pl #906 Charleston, SC 29412
UPDATED:
Key Details
Property Type Townhouse
Sub Type Single Family Attached
Listing Status Active
Purchase Type For Sale
Square Footage 1,296 sqft
Price per Sqft $335
Subdivision The Retreat At Riverland
MLS Listing ID 25010918
Bedrooms 3
Full Baths 2
Year Built 2005
Property Sub-Type Single Family Attached
Property Description
This condo is one of the best in the subdivision, showcasing modern upgrades and meticulous attention to detail. The kitchen features elegant white cabinetry, complemented by brand-new stainless steel appliances all designed to meet the needs of the contemporary chef. Luxury vinyl plank flooring flows seamlessly throughout the home, eliminating the hassle of carpet in high-traffic areas.
Enjoy cozy evenings gathered around the gas fireplace, or retreat to the remodeled spa-like baths, where you'll find a tranquil escape after a long day. The thoughtful upgrades include fresh paint, crown molding, and stylish lighting and fans, ensuring every corner of this home reflects sophistication.
As a resident, you'll have prime access to the community's amenities, including a sparkling pool and an inviting amenity center, enhancing your lifestyle with recreational options just steps from your door. The building's exterior renovations, completed in 2022, give the property a virtually brand-new appeal, making it an outstanding investment.
Don't miss this rare opportunity to own a slice of Charleston luxury, perfectly positioned for urban convenience and serene living. Schedule your private tour today and experience the captivating charm of this exceptional condo, just a short drive away from the beautiful shores of Folly Beach! Furniture can be negotiable and refrigerator, washer and dryer convey.
Location
State SC
County Charleston
Area 21 - James Island
Rooms
Primary Bedroom Level Lower
Master Bedroom Lower Ceiling Fan(s), Walk-In Closet(s)
Interior
Interior Features Walk-In Closet(s), Ceiling Fan(s), Living/Dining Combo
Heating Heat Pump
Cooling Central Air
Flooring Ceramic Tile, Luxury Vinyl
Fireplaces Number 1
Fireplaces Type Gas Log, Living Room, One
Laundry Electric Dryer Hookup, Washer Hookup, Laundry Room
Exterior
Fence Fence - Metal Enclosed
Community Features Clubhouse, Dog Park, Fitness Center, Gated, Lawn Maint Incl, Pool, RV/Boat Storage, Tennis Court(s), Trash, Walk/Jog Trails
Utilities Available Charleston Water Service, Dominion Energy
Waterfront Description Pond
Roof Type Asphalt
Porch Screened
Building
Lot Description Level
Dwelling Type Condominium
Story 1
Foundation Raised Slab
Sewer Public Sewer
Water Public
Level or Stories One
Structure Type Cement Siding
New Construction No
Schools
Elementary Schools James Island
Middle Schools Camp Road
High Schools James Island Charter
Others
Financing Any,Cash,Conventional,VA Loan



