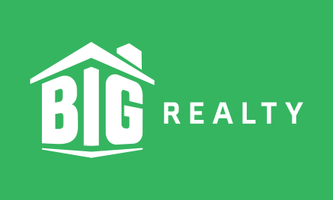8728 Silvercreek Ln North Charleston, SC 29420
OPEN HOUSE
Sat Aug 16, 2:00pm - 4:00pm
Sat Aug 23, 2:00pm - 4:00pm
UPDATED:
Key Details
Property Type Single Family Home
Sub Type Single Family Detached
Listing Status Active
Purchase Type For Sale
Square Footage 2,449 sqft
Price per Sqft $181
Subdivision Whitehall
MLS Listing ID 25022149
Bedrooms 4
Full Baths 2
Half Baths 1
Year Built 2005
Lot Size 0.260 Acres
Acres 0.26
Property Sub-Type Single Family Detached
Property Description
Location
State SC
County Dorchester
Area 61 - N. Chas/Summerville/Ladson-Dor
Region The Vineyard
City Region The Vineyard
Rooms
Primary Bedroom Level Upper
Master Bedroom Upper Ceiling Fan(s), Garden Tub/Shower, Walk-In Closet(s)
Interior
Interior Features Garden Tub/Shower, Kitchen Island, Walk-In Closet(s), Ceiling Fan(s), Eat-in Kitchen, Family, Other, Study
Heating Central
Cooling Central Air
Flooring Carpet, Ceramic Tile, Vinyl
Fireplaces Number 1
Fireplaces Type Living Room, One
Window Features Window Treatments - Some
Laundry Electric Dryer Hookup, Washer Hookup
Exterior
Exterior Feature Lawn Irrigation
Parking Features 2 Car Garage, Attached
Garage Spaces 2.0
Fence Fence - Metal Enclosed
Community Features Park, Pool, Trash, Walk/Jog Trails
Utilities Available Charleston Water Service, Dominion Energy
Waterfront Description Pond Site
Roof Type Architectural
Porch Screened
Total Parking Spaces 2
Building
Lot Description 0 - .5 Acre
Story 2
Foundation Slab
Sewer Public Sewer
Water Public
Architectural Style Traditional
Level or Stories Two
Structure Type Brick Veneer,Vinyl Siding
New Construction No
Schools
Elementary Schools Eagle Nest
Middle Schools Oakbrook
High Schools Ft. Dorchester
Others
Acceptable Financing Any, Cash, Conventional, FHA, VA Loan
Listing Terms Any, Cash, Conventional, FHA, VA Loan
Financing Any,Cash,Conventional,FHA,VA Loan



