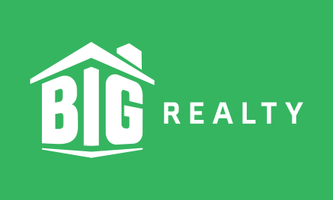3591 Bayou Rd Johns Island, SC 29455
OPEN HOUSE
Sun Aug 17, 3:00pm - 5:00pm
UPDATED:
Key Details
Property Type Single Family Home
Sub Type Single Family Detached
Listing Status Active
Purchase Type For Sale
Square Footage 1,770 sqft
Price per Sqft $564
Subdivision Shell Point
MLS Listing ID 25022558
Bedrooms 4
Full Baths 3
Year Built 1966
Lot Size 5.670 Acres
Acres 5.67
Property Sub-Type Single Family Detached
Property Description
Outside, the true magic unfolds. Set along a serene tidal canal, this home offers direct water access with a private boat ramp, making it effortless to launch your boat, kayak, or paddleboard whenever the mood strikes. The lush grounds are a gardener's dream, brimming with a bounty of edible landscaping: olive, orange, lemon, pecan, and apple trees, plus blueberries, blackberries, raspberries, herbs, and vegetables, all perfect for a farm-to-table lifestyle. Outside, you'll also find a detached shed, ideal for use as a garden workspace, hobby studio, or simple extra storage. From sun-drenched porches to a tucked-away gazebo, every inch of this property embraces the laid-back elegance and natural beauty of Johns Island.
The detached ADU adds incredible flexibility to the property, perfect as an in-law suite, private home office, gym, or a fully legal short-term rental to generate income year-round. Whether you're welcoming guests or hosting travelers, this space is ready to work for you.
And then there's the crown jewel: your own private island. A personal sanctuary unlike any other, it offers an unmatched sense of escape and ownership, ideal for quiet reflection, outdoor adventures, or unforgettable gatherings under the stars. Just a short drive from Charleston's best dining, shopping, and entertainment, this property delivers a rare opportunity to live, relax, and invest, all in one extraordinary location.
Location
State SC
County Charleston
Area 12 - West Of The Ashley Outside I-526
Rooms
Primary Bedroom Level Lower
Master Bedroom Lower Ceiling Fan(s), Walk-In Closet(s)
Interior
Interior Features Ceiling - Cathedral/Vaulted, Ceiling - Smooth, Kitchen Island, Walk-In Closet(s), Ceiling Fan(s), Eat-in Kitchen, Family, Formal Living, Frog Attached, In-Law Floorplan, Office, Pantry
Heating Central, Electric, Forced Air, Heat Pump
Cooling Central Air
Flooring Ceramic Tile, Wood
Window Features Skylight(s)
Laundry Electric Dryer Hookup, Washer Hookup, Laundry Room
Exterior
Exterior Feature Dock - Existing, Lawn Irrigation, Lawn Well, Lighting
Parking Features Off Street, Converted Garage
Fence Fence - Wooden Enclosed
Community Features Boat Ramp, RV Parking, RV/Boat Storage, Storage, Trash, Walk/Jog Trails
Utilities Available Berkeley Elect Co-Op, Charleston Water Service
Waterfront Description River Access,River Front,Tidal Creek,Waterfront - Deep,Waterfront - Shallow
Porch Patio, Covered, Front Porch, Screened
Building
Lot Description 5 - 10 Acres, Level
Story 1
Foundation Crawl Space
Sewer Public Sewer
Water Public
Architectural Style Ranch, Traditional
Level or Stories One
Structure Type Brick
New Construction No
Schools
Elementary Schools Oakland
Middle Schools C E Williams
High Schools West Ashley
Others
Acceptable Financing Cash, Conventional
Listing Terms Cash, Conventional
Financing Cash,Conventional
Special Listing Condition Flood Insurance



