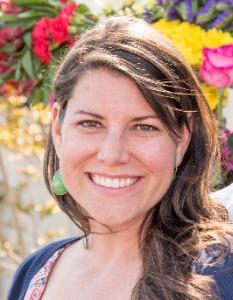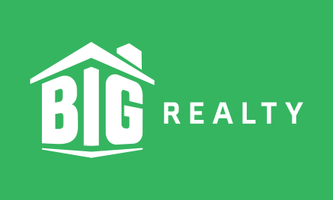5386 Peerless Dr Wadmalaw Island, SC 29487

UPDATED:
Key Details
Property Type Single Family Home
Sub Type Single Family Detached
Listing Status Active
Purchase Type For Sale
Square Footage 2,704 sqft
Price per Sqft $443
Subdivision Peerless
MLS Listing ID 25029808
Bedrooms 4
Full Baths 3
HOA Y/N No
Year Built 2007
Lot Size 2.280 Acres
Acres 2.28
Property Sub-Type Single Family Detached
Property Description
The first-floor primary suite offers a relaxing retreat with a large bedroom and large walk-in closet. The spa-like en suite bath features dual vanities, garden/soaking tub and a walk in-shower. The primary suite has direct access to the back screened in porch and deck/patio.
Upstairs, you'll find 3 additional bedrooms that are generous in size, including a secondary primary suite with private balcony access overlooking the expansive backyard. The 4th bedroom / bonus room also has access to private balcony with gorgeous views and could serve as a great home office and media room. Follow the stone path to the detached guest house - a versatile addition currently used as a man cave but ideal as a private guest suite or mother-in-law cottage! The guest house features a spacious living and dining area and full kitchen. There is a full bedroom and bath located above the living area - offering comfort and privacy for guests. Off of the guest house there is another garage.
Go outside and you will find a 2 car detached garage offering ample room for vehicles, workshops, and/or additional storage. There's also a paved space for boat / RV storage to the left of the garage. In the backyard enjoy nights around your custom fire pit with friends and family.
Wadmalaw Island is known as Charleston's "Back Porch," offering a laid-back coastal lifestyle with unmatched privacy and natural beauty. Residents enjoy easy access to the Charleston Tea Garden, Cherry Point Boat Landing, Kiawah, Seabrook and so much more. Don't miss your chance to see this amazing property before it's gone!!
Location
State SC
County Charleston
Area 24 - Wadmalaw Island
Rooms
Primary Bedroom Level Lower
Master Bedroom Lower Ceiling Fan(s), Garden Tub/Shower, Multiple Closets, Outside Access, Walk-In Closet(s)
Interior
Interior Features Ceiling - Smooth, High Ceilings, Garden Tub/Shower, Kitchen Island, Walk-In Closet(s), Ceiling Fan(s), Eat-in Kitchen, Family, Formal Living, Entrance Foyer, Frog Detached, Living/Dining Combo, Pantry, Separate Dining, Utility
Heating Heat Pump
Cooling Central Air
Flooring Ceramic Tile, Wood
Fireplaces Number 1
Fireplaces Type Family Room, Gas Log, One
Laundry Electric Dryer Hookup, Washer Hookup, Laundry Room
Exterior
Exterior Feature Balcony, Other, Lighting
Parking Features 2 Car Garage, 3 Car Garage, Detached
Garage Spaces 5.0
Fence Privacy, Wood, Fence - Wooden Enclosed
Utilities Available Berkeley Elect Co-Op
Roof Type Architectural
Porch Deck, Patio, Front Porch, Porch - Full Front, Screened
Total Parking Spaces 5
Building
Lot Description 1 - 2 Acres, 2 - 5 Acres, High, Level, Wooded
Story 2
Foundation Crawl Space
Sewer Septic Tank
Water Well
Architectural Style Traditional
Level or Stories Two
Structure Type Cement Siding
New Construction No
Schools
Elementary Schools Frierson
Middle Schools Haut Gap
High Schools St. Johns
Others
Acceptable Financing Cash, Conventional, FHA, VA Loan
Listing Terms Cash, Conventional, FHA, VA Loan
Financing Cash,Conventional,FHA,VA Loan
GET MORE INFORMATION




