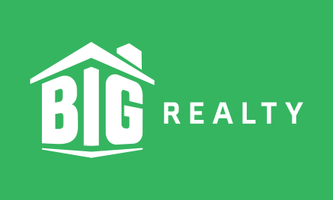2978 Harefield Ln Johns Island, SC 29455

Open House
Sat Nov 08, 1:00pm - 3:00pm
UPDATED:
Key Details
Property Type Single Family Home
Sub Type Single Family Detached
Listing Status Active
Purchase Type For Sale
Square Footage 1,709 sqft
Price per Sqft $406
MLS Listing ID 25029937
Bedrooms 3
Full Baths 2
HOA Y/N No
Year Built 2023
Lot Size 1.560 Acres
Acres 1.56
Property Sub-Type Single Family Detached
Property Description
Location
State SC
County Charleston
Area 23 - Johns Island
Rooms
Primary Bedroom Level Lower
Master Bedroom Lower Ceiling Fan(s), Walk-In Closet(s)
Interior
Interior Features Ceiling - Smooth, High Ceilings, Kitchen Island, Walk-In Closet(s), Ceiling Fan(s), Eat-in Kitchen, Family, Entrance Foyer, Pantry, Separate Dining
Heating Forced Air
Cooling Central Air
Flooring Ceramic Tile, Wood
Fireplaces Number 1
Fireplaces Type Family Room, Gas Connection, Gas Log, One
Window Features Window Treatments,Window Treatments - Some
Laundry Electric Dryer Hookup, Washer Hookup, Laundry Room
Exterior
Exterior Feature Garden, Rain Gutters
Parking Features 2 Car Garage, Detached, Off Street, Garage Door Opener
Garage Spaces 2.0
Fence Fence - Metal Enclosed, Wood
Community Features Trash
Utilities Available AT&T, Berkeley Elect Co-Op, John IS Water Co
Waterfront Description Pond,Waterfront - Shallow
Roof Type Architectural
Porch Patio, Front Porch, Porch - Full Front, Screened
Total Parking Spaces 2
Building
Lot Description 1 - 2 Acres, Interior Lot, Wetlands, Wooded
Story 1
Foundation Slab
Sewer Septic Tank
Water Public
Architectural Style Cottage
Level or Stories One
Structure Type Cement Siding
New Construction No
Schools
Elementary Schools Angel Oak Es 4K-1/Johns Island Es 2-5
Middle Schools Haut Gap
High Schools St. Johns
Others
Acceptable Financing Any, Cash, Conventional
Listing Terms Any, Cash, Conventional
Financing Any,Cash,Conventional
Special Listing Condition Flood Insurance
GET MORE INFORMATION




