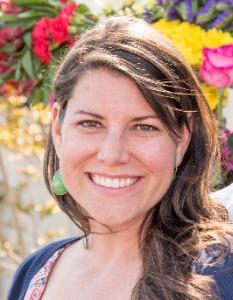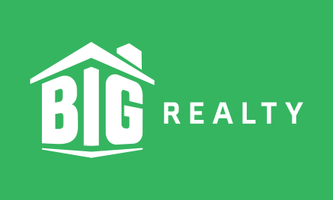Bought with Carolina One Real Estate
For more information regarding the value of a property, please contact us for a free consultation.
280 Village Stone Cir Summerville, SC 29486
Want to know what your home might be worth? Contact us for a FREE valuation!

Our team is ready to help you sell your home for the highest possible price ASAP
Key Details
Sold Price $441,000
Property Type Single Family Home
Sub Type Single Family Detached
Listing Status Sold
Purchase Type For Sale
Square Footage 2,559 sqft
Price per Sqft $172
Subdivision Marrington Villas At Cobblestone
MLS Listing ID 24007833
Bedrooms 3
Full Baths 3
Year Built 2014
Lot Size 4,791 Sqft
Property Sub-Type Single Family Detached
Property Description
This impeccably upgraded two-story residence rests on a prime lot, ensuring enhanced privacy within the highly coveted Villas at Cobblestone community. Updates include brand New HVAC, 4 piece LG Stainless Steel Fridge, Natural gas range with center burner/griddle, convection oven, built in air fryer, and AT&T Fiber newly introduced to the neighborhood! Here, you'll discover the convenience of a natural gas fire pit and a dedicated line for your grill, perfect for outdoor gatherings. A quiet neighborhood with the HOA covering all services for the community, including this homes exterior maintenance.The gourmet kitchen boasts luxurious granite countertops, a custom island, and ambient under-cabinet lighting. With custom woodwork in the kitchen this home is turnkey and ready to be yours!
Location
State SC
County Berkeley
Area 73 - G. Cr./M. Cor. Hwy 17A-Oakley-Hwy 52
Interior
Heating Forced Air, Heat Pump, Natural Gas
Cooling Central Air
Flooring Ceramic Tile, Wood
Fireplaces Number 1
Fireplaces Type Family Room, Gas Log, One
Laundry Laundry Room
Exterior
Exterior Feature Lawn Irrigation
Parking Features 2 Car Garage, Garage Door Opener
Garage Spaces 2.0
Fence Privacy, Vinyl
Community Features Clubhouse, Fitness Center, Lawn Maint Incl, Pool, Trash
Roof Type Architectural
Building
Lot Description 0 - .5 Acre, Cul-De-Sac, Level
Story 2
Foundation Raised Slab
Sewer Public Sewer
Water Public
Structure Type Stone Veneer,Wood Siding
New Construction No
Schools
Elementary Schools Devon Forest
Middle Schools College Park
High Schools Stratford
Others
Acceptable Financing Any
Listing Terms Any
Read Less



