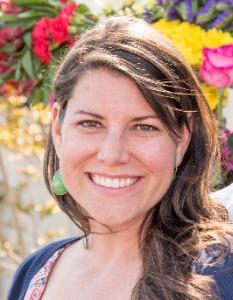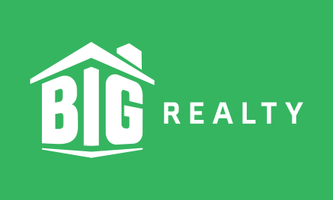Bought with Better Homes and Gardens Real Estate Palmetto
For more information regarding the value of a property, please contact us for a free consultation.
1229 Updyke Dr Johns Island, SC 29455
Want to know what your home might be worth? Contact us for a FREE valuation!

Our team is ready to help you sell your home for the highest possible price ASAP
Key Details
Sold Price $599,000
Property Type Single Family Home
Sub Type Single Family Detached
Listing Status Sold
Purchase Type For Sale
Square Footage 2,260 sqft
Price per Sqft $265
Subdivision Swygerts Landing
MLS Listing ID 24023951
Bedrooms 3
Full Baths 2
Half Baths 1
Year Built 2013
Lot Size 9,147 Sqft
Property Sub-Type Single Family Detached
Property Description
BACK ON MARKET- NO FAULT OF SELLER! QUICK CLOSE. A beautifully maintained and loved home in Swygert's Landing that is a part of a special, family oriented neighborhood with so much to offer! The BRAND NEW Johns Island Elementary School opens in 2025! Downstairs showcases an open floor plan with high ceilings, kitchen/ bar/ dining combo, upgraded laundry room w/ conveying washer-dryer, and the master bedroom with new LVP floors. The back door opens to a screened porch and private backyard that backs up to the woods! Upstairs, you'll find an upgraded full bathroom, 2 additional bedrooms, and a large frog used for entertainment, another bed, or combo of both! Home has a GENERAC (w/ transfer switch), new tankless hot water heater, multiple smart home features, and 8x14 shed. New refrigerator.
Location
State SC
County Charleston
Area 23 - Johns Island
Interior
Heating Natural Gas
Cooling Central Air, Window Unit(s)
Flooring Carpet, Luxury Vinyl, Wood
Fireplaces Number 1
Fireplaces Type Gas Log, Living Room, One
Laundry Laundry Room
Exterior
Exterior Feature Rain Gutters
Garage Spaces 2.0
Community Features Park, Pool, Trash, Walk/Jog Trails
Utilities Available Berkeley Elect Co-Op, Dominion Energy, John IS Water Co
Roof Type Architectural
Building
Lot Description Wooded
Story 2
Foundation Raised Slab
Sewer Public Sewer
Water Public
Structure Type Vinyl Siding
New Construction No
Schools
Elementary Schools Angel Oak
Middle Schools Haut Gap
High Schools St. Johns
Read Less



