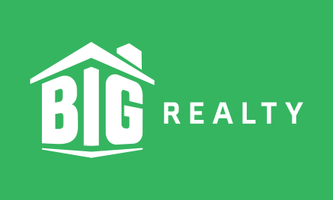Bought with EXP Realty LLC
For more information regarding the value of a property, please contact us for a free consultation.
162 Winding River Dr Johns Island, SC 29455
Want to know what your home might be worth? Contact us for a FREE valuation!

Our team is ready to help you sell your home for the highest possible price ASAP
Key Details
Sold Price $372,500
Property Type Townhouse
Sub Type Single Family Attached
Listing Status Sold
Purchase Type For Sale
Square Footage 1,747 sqft
Price per Sqft $213
Subdivision Marshview Commons
MLS Listing ID 25007968
Bedrooms 3
Full Baths 2
Half Baths 1
Year Built 2021
Lot Size 2,178 Sqft
Property Sub-Type Single Family Attached
Property Description
Enjoy effortless Lowcountry living in this like-new, elevated townhome. This 3-bedroom, 2.5-bath home is tucked away in the back of a pristine marsh-front community, offering a peaceful retreat. The first floor features beautiful LVP flooring that extends throughout the open living and dining areas, providing ample space for relaxation and entertaining. The modern kitchen is a highlight, complete with an oversized quartz island offering additional seating, sleek stainless steel appliances, and a stylish subway tile backsplash. Storage won't be an issue, thanks to spacious closets, some of which can be converted to accommodate an elevator. The primary suite is an expansive retreat, spanning the entire front of the home. It includes a generous walk-in closet and a large en-suite bathroom, creating the perfect private escape. Upstairs, you'll find a convenient laundry room, a full bathroom, and two additional bedrooms. Elevated construction allows for an oversized two-car garage, providing ample space for storage or customization to fit your needs. The community offers a pool, lawn maintenance, and a low-maintenance lifestyle. Conveniently located, you'll have easy access to Stono River County Park, the Greenway trailhead, Kiawah Beach, Charleston International Airport, and downtown Charleston.
Location
State SC
County Charleston
Area 12 - West Of The Ashley Outside I-526
Interior
Heating Electric
Cooling Central Air
Flooring Carpet, Luxury Vinyl, Wood
Laundry Laundry Room
Exterior
Exterior Feature Elevator Shaft, Rain Gutters
Parking Features 2 Car Garage, Garage Door Opener
Garage Spaces 2.0
Community Features Lawn Maint Incl, Pool, Trash
Utilities Available Berkeley Elect Co-Op, Charleston Water Service
Roof Type Architectural
Building
Lot Description 0 - .5 Acre
Story 3
Foundation Raised
Sewer Public Sewer
Water Public
Structure Type Vinyl Siding
New Construction No
Schools
Elementary Schools Oakland
Middle Schools C E Williams
High Schools West Ashley
Others
Acceptable Financing Cash, Conventional
Listing Terms Cash, Conventional
Special Listing Condition 10 Yr Warranty
Read Less



